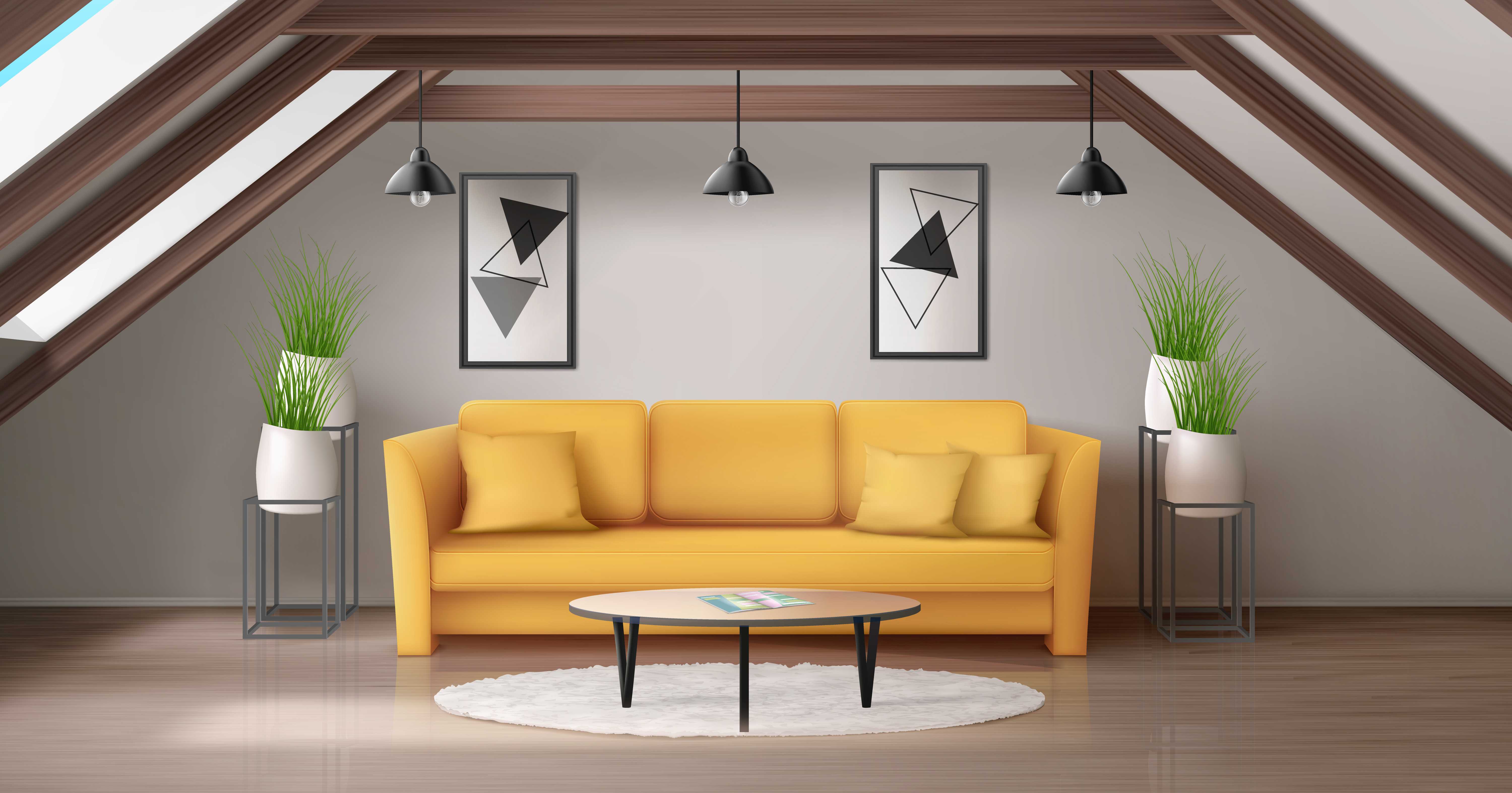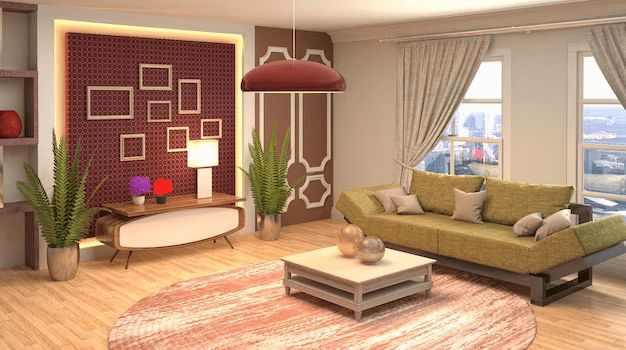Ostent Designs
3D architectural interior rendering
Interior visualization is a skill that aids interior designers in speaking the language of the project to customers and the public.
There are many 3D interior visualization studios out there, but it might be challenging to choose the right one for your requirements.
Let's thus get to know one another better!


